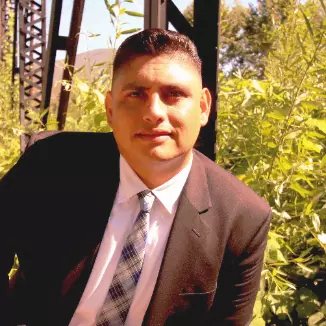For more information regarding the value of a property, please contact us for a free consultation.
13771 De Garmo Ave Rancho Cascades, CA 91342
Want to know what your home might be worth? Contact us for a FREE valuation!

Our team is ready to help you sell your home for the highest possible price ASAP
Key Details
Sold Price $1,240,000
Property Type Multi-Family
Sub Type Detached
Listing Status Sold
Purchase Type For Sale
Square Footage 2,405 sqft
Price per Sqft $515
MLS Listing ID WS25070931
Bedrooms 4
Full Baths 3
Year Built 1977
Property Sub-Type Detached
Property Description
Your personal hideaway is here. With just a short distance away from the 210, 5, 14, 405, and 118, you can escape the LA hustle and bustle with this spacious 4 bed, 3 bath pool home with RV Parking. Built like an entertainer's dream this spacious 2,405 sq ft home sits on a 17,606 sq ft lot, features a functional floorplan, and an additional rec room which can be converted into a 5th bedroom. As you approach the home, you'll notice the lush greenery and strong Elderwood arched doorway. The hardwood floors and high ceiling living room really opens up the space and leads you to the dining area and the front courtyard like patio. The kitchen boasts black granite countertops, hardwood cabinets, and an open space concept leading you into the family room. The first bedroom features a queen size Murphy bed and built-in shelves. The large primary bedroom is ADA accessible, features a walk-in closet, and a private bathroom that feels like an oasis with natural elements, like a copper sink bowl, wooden countertop vanity, natural stone tiled wall in the shower area, and a spa tub. The additional bedrooms are also spacious and comfortable. Ample storage can also be found in the laundry room which leads to the attic, the rec room, and a private en-suite bedroom with a walk-in closet and its own 3/4 bathroom. The easily accessible large attic space (approx. 370 sq ft) with a separate area for storage (approx. 189 sq. ft.) provides another area for hobbies and a retreat. The lower tiered backyard offers mountain views as it backs into a horse trail and is ideally located for an ADU or for
Location
State CA
County Los Angeles
Community Horse Trails
Interior
Heating Fireplace, Forced Air Unit, Passive Solar
Cooling Central Forced Air
Flooring Tile, Wood
Fireplaces Type FP in Family Room, FP in Living Room, Gas
Laundry Gas, Washer Hookup
Exterior
Parking Features Converted
Fence Wrought Iron
Pool Below Ground, Private, Waterfall
Utilities Available Electricity Connected, Natural Gas Connected, Phone Connected, Sewer Connected, Water Connected
View Y/N Yes
View Mountains/Hills
Roof Type Spanish Tile
Building
Story 1
Sewer Public Sewer
Water Public
Others
Special Listing Condition Standard
Read Less

Bought with Seroj Mnacheganian ABRA Inc.



