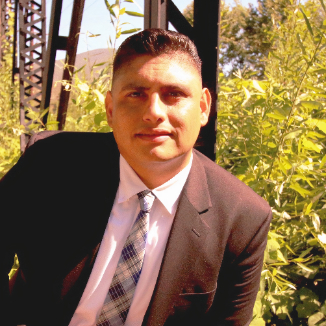27751 Via Granados Mission Viejo, CA 92692

UPDATED:
Key Details
Property Type Single Family Home
Sub Type Single Family Residence
Listing Status Active
Purchase Type For Sale
Square Footage 1,405 sqft
Price per Sqft $675
Subdivision Casta Del Sol - Pud (Cs)
MLS Listing ID OC25241348
Bedrooms 2
Full Baths 2
Construction Status Updated/Remodeled,Turnkey
HOA Fees $613/mo
HOA Y/N Yes
Year Built 1977
Lot Size 0.849 Acres
Lot Dimensions Public Records
Property Sub-Type Single Family Residence
Property Description
This thoughtfully redesigned layout offers flexibility for work, relaxation, and entertaining. The former outdoor atrium has been fully converted with permit into an indoor laundry room and office/den, adding valuable square footage and functionality. Step inside to discover an open-concept floor plan with high ceilings, new dual-pane windows, and waterproof vinyl flooring flowing seamlessly throughout. The living room boasts a brand-new stacked stone fireplace, setting a stylish focal point while filling the space with warmth and character. The chef-inspired kitchen shines with all-new cabinetry, quartz countertops, marble backsplash, new stainless-steel appliances, and a large island with barstool seating—ideal for entertaining guests or casual everyday meals. Elegant brass wire weave pendants, a raindrop single drum pendant, and champagne bronze hardware add sophistication and designer flair. Outdoor living is just as impressive, featuring new pavers on the driveway and side patio, a brand-new patio cover, and new vinyl fencing that enhances privacy and curb appeal. Both the front and garage doors are new, contributing to the home's refreshed exterior and modern aesthetic. Every major system and surface has been updated for today's lifestyle—from the lighting and flooring to the finishes and fixtures. With no neighbors directly behind, you'll enjoy the perfect balance of privacy and peaceful living.
Location
State CA
County Orange
Area Mc - Mission Viejo Central
Rooms
Main Level Bedrooms 2
Interior
Interior Features Breakfast Bar, Breakfast Area, Cathedral Ceiling(s), Separate/Formal Dining Room, Eat-in Kitchen, High Ceilings, Open Floorplan, Pantry, Quartz Counters, Recessed Lighting, Solid Surface Counters, All Bedrooms Down, Bedroom on Main Level, Entrance Foyer, Main Level Primary, Primary Suite, Utility Room
Heating Central, Fireplace(s)
Cooling Central Air
Flooring Vinyl
Fireplaces Type Gas, Living Room
Fireplace Yes
Appliance Dishwasher, Gas Cooktop, Disposal, Microwave, Range Hood, Water Heater
Laundry Electric Dryer Hookup, Gas Dryer Hookup, Inside, Laundry Room
Exterior
Exterior Feature Lighting
Parking Features Door-Multi, Direct Access, Driveway, Garage Faces Front, Garage
Garage Spaces 2.0
Garage Description 2.0
Fence Vinyl
Pool Community, Heated, In Ground, Association
Community Features Street Lights, Sidewalks, Gated, Pool
Utilities Available Sewer Connected, Water Available, Water Connected
Amenities Available Bocce Court, Clubhouse, Fitness Center, Fire Pit, Gas, Maintenance Grounds, Meeting Room, Outdoor Cooking Area, Barbecue, Paddle Tennis, Pool, Recreation Room, Spa/Hot Tub, Tennis Court(s), Trash
Waterfront Description Lake Privileges
View Y/N No
View None
Roof Type Tile
Accessibility Customized Wheelchair Accessible, No Stairs
Porch Concrete, Covered, Patio, Wood
Total Parking Spaces 2
Private Pool No
Building
Lot Description Front Yard, Zero Lot Line
Dwelling Type House
Story 1
Entry Level One
Sewer Public Sewer
Water Public
Architectural Style Traditional
Level or Stories One
New Construction No
Construction Status Updated/Remodeled,Turnkey
Schools
School District Capistrano Unified
Others
HOA Name Casta del Sol
Senior Community Yes
Tax ID 80843128
Security Features Carbon Monoxide Detector(s),Fire Detection System,Gated with Guard,Gated Community,Gated with Attendant,24 Hour Security,Smoke Detector(s),Security Guard
Acceptable Financing Submit
Listing Terms Submit
Special Listing Condition Standard

GET MORE INFORMATION




